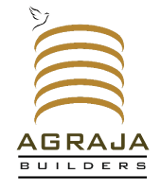Sharada By Agraja
- Surathkal, Mangalore
-
RERA APPROVED - PRM/KA/RERA/1257/334/PR/200103/003109
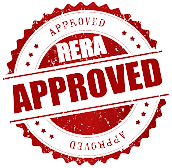
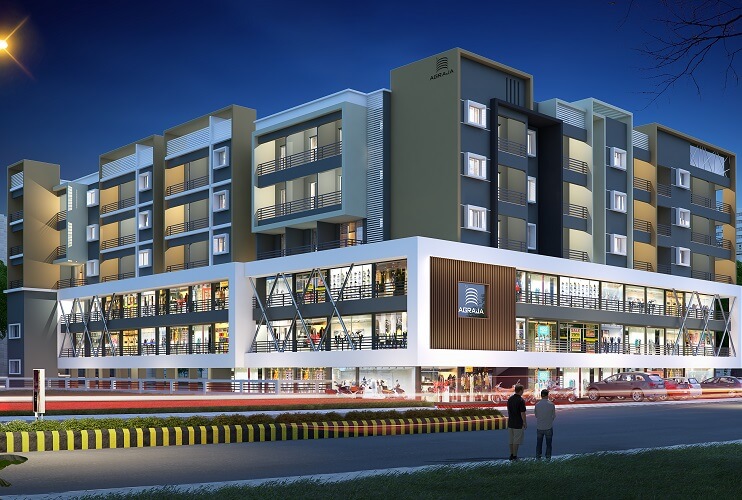
Surathkal with it’s fast developing industrial and educational infrastructure and its innate greenery too adds to a unique life style hitherto not offered in any othrt location! “Agraja Sharada” name symbolising pinnacle of virtue, greatness will be offering you with finer homes and lucrative business opportunities. A total of 54 shopes with ample space ambiance well suited to the coastal environment.
AMENITIES
Drawing & Dining
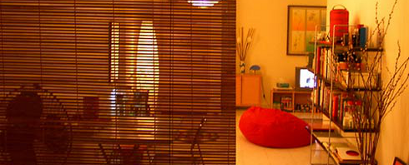
- Vitrified tile flooring.
- Two way electrical system with modular switches.
- TV points and telephone/cable TV Connection.
- Wash basin Provision.
Bed Rooms

- Power supply for AC(for all bedrooms)
- Two way light control in all bedrooms
- Telephones, TV Point and Cable TV Connections in all bedrooms.
Kitchen and work area

- Adequate electric power point provision for water purifiers
- Provision for exhaust fan
- Granite platform with stainless steel sink
- Plumbing and drainage connection with power point for washing machine
- Power Point for refrigerator and microwave oven
Bath rooms
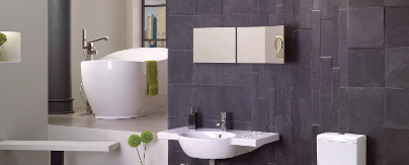
- Pressure checked plumbing and drainage lines to ensure total leak proof toilets
- Wash basin provision for master bedroom
- Hot and cold water mixer unit for all bathrooms
- Ceramic Tiles ( anti skid )
- Designer wall tiles upto 7 height
- Provision for electric heater
Balconies

- Separate Drainpipe to drain out the water
- Elegant balcony railing with safety measures
- Ceramic anti skid tiles
- Electrical points for pleasure usage (Water proof fittings)
Elevator

- S.S cabin with attractive roof lights
- Risk-free operation
SPECIFICATION
- GENERAL
- R.C.C Foundation as per Structural Engineers Requirement.
- 9†thick External Wall used
- 4†thick Wall internal partition wall with bond lintal (solid block)
- 6†Thick lintal with necessary steel (cut lintal )
- 20†wide cut 3†bearing to external wall
- RCC Slab 5†thick with necessary steel
- Steel consumption as per design (calculated steel by structural designers.
- GENERAL
- Non-addressable Firefighting system
- Two fully automatic stretcher elevators.
- Reticulated gas connection on extra cost.
- 24 x 7 water and electricity provisions.
- Elegant designed melamine main door.
- Two way electrical system with modular fittings.
- Superior quality electric wires.
- Excellent quality of sanitary ware.
- Modern type sanitary and drainage installation.
- Excellent quality Vitrified flooring with flash skirting.
- Attractive ceramic tiles for toilet wall and anti skid tiles for flooring.
- High quality Granite with flash skirting in common areas.
MATERIAL SPECIFICATION
- Doors & Windows
- Main Doors: Attractive Melamine Polished Decorative Main Entrance Doors.
- Inside Doors: Well Seasoned Pin cod or Equivalent Wooden Frames with Flush Door Shutters for Bed Rooms & RCC Frames with Fibro Tech Shutters For Toilets.
- Modular Front Door Loc.
- Quality Aluminum Sliding Windows.
- Electrical
- High Quality Standard Cables (Finolex or RR).
- Modular Switch Boards & Switches.
- Premium Quality Electrical Wires.
- Painting
- Door & Window Grills: Enamel Painting over Car Putty Finish.
- Wall: 2 Coat Acrylic Emulsions over Putty Finish & Primer Coat.
- Exterior: 2 Coat Exterior Emulsions Over 1 Coat of Primer.
- Plumbing
- Modular & Quality Taps & Fittings.
- Hind Ware or Parry Ware Commode & Wash Basin.
- C.P.V.C Concealed Pipes & Stainless Steel Sink with Mat Finish.
WORK PROGRESS
- Latest Work Progress Images
